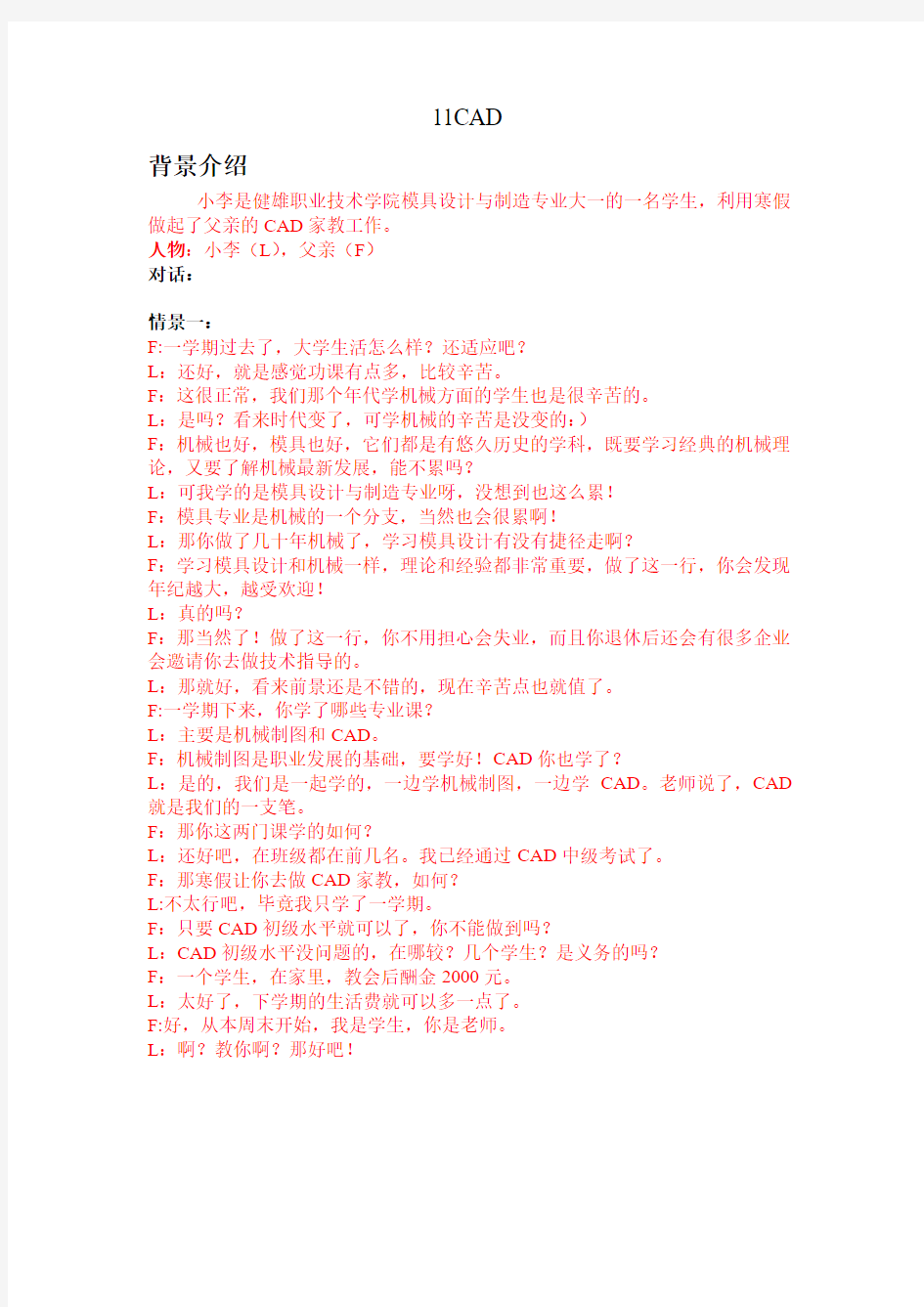11CAD


11CAD
背景介绍
小李是健雄职业技术学院模具设计与制造专业大一的一名学生,利用寒假做起了父亲的CAD家教工作。
人物:小李(L),父亲(F)
对话:
情景一:
F:一学期过去了,大学生活怎么样?还适应吧?
L:还好,就是感觉功课有点多,比较辛苦。
F:这很正常,我们那个年代学机械方面的学生也是很辛苦的。
L:是吗?看来时代变了,可学机械的辛苦是没变的:)
F:机械也好,模具也好,它们都是有悠久历史的学科,既要学习经典的机械理论,又要了解机械最新发展,能不累吗?
L:可我学的是模具设计与制造专业呀,没想到也这么累!
F:模具专业是机械的一个分支,当然也会很累啊!
L:那你做了几十年机械了,学习模具设计有没有捷径走啊?
F:学习模具设计和机械一样,理论和经验都非常重要,做了这一行,你会发现年纪越大,越受欢迎!
L:真的吗?
F:那当然了!做了这一行,你不用担心会失业,而且你退休后还会有很多企业会邀请你去做技术指导的。
L:那就好,看来前景还是不错的,现在辛苦点也就值了。
F:一学期下来,你学了哪些专业课?
L:主要是机械制图和CAD。
F:机械制图是职业发展的基础,要学好!CAD你也学了?
L:是的,我们是一起学的,一边学机械制图,一边学CAD。老师说了,CAD 就是我们的一支笔。
F:那你这两门课学的如何?
L:还好吧,在班级都在前几名。我已经通过CAD中级考试了。
F:那寒假让你去做CAD家教,如何?
L:不太行吧,毕竟我只学了一学期。
F:只要CAD初级水平就可以了,你不能做到吗?
L:CAD初级水平没问题的,在哪较?几个学生?是义务的吗?
F:一个学生,在家里,教会后酬金2000元。
L:太好了,下学期的生活费就可以多一点了。
F:好,从本周末开始,我是学生,你是老师。
L:啊?教你啊?那好吧!
情景二:
F:让我们开始吧!你先给我解释一下CAD吧,我虽然经常听说,但不完全了解。L:The term CAD is alternately used to mean computer aided design and computer aided drafting .
L: CAD既可以指计算机辅助设计,又可以指计算机辅助绘图。
F: Will you have occasion to use it in both forms?
F: 你们都用到了吗?
L:Yes.
L:是的。
F:那两者有什么区别吗?
L: CAD computer aided design means using the computer and peripheral devices to simplify and enhance the design process. CAD computer aided drafting means using the computer and peripheral devices to produce the documentation and graphics for the design process.
L: CAD计算机辅助设计是指用计算机和外设使设计过程简化和强化。CAD计算机辅助绘图是指用计算机和外部设备来产生设计过程的文件和图样。
F:那我需要哪些东西才能使用CAD呢?
L A CAD system,whether taken to mean computer aided design system or computer aided drafting system,consists of three basic components: hardware,software,and users.
L:无论是计算机辅助设计系统还是计算机辅助绘图系统,CAD系统由三个基本部分组成:硬件、软件、用户。
F:硬件有哪些?软件又有哪些?
L:The hardware components of a typical CAD system include a processor,a system display,a keyboard,a digitizer,and a plotter . The software component of a CAD system consists of the programs which allow it to perform design and drafting functions.
L:CAD系统的硬件组成包括处理器、系统显示、键盘、数字转换器和绘图机。CAD系统的软件由具有设计和绘图功能的程序组成。
F:那用户就是使用者吗?
L: The user is the tool designer who uses the hardware and software to simplify and enhance the design process.
L:用户就是使用硬件和软件使设计过程简化和强化的工具设计者。
F:对于我来讲,只要学辅助绘图功能就可以了,你给我说说吧。
L:CAD is a technique of using a computer to create,modify,and refine a design. It,normally used in engineering departments,has greatly changed these departments. L:CAD是一种应用计算机生成、修改以及精化设计的技术。它通常用于工程部门,大大改进了这些部门的工作。
F: Drawings used to be made on paper with pencil or pen and drawing instruments . The drawings were very time -intensive to produce. They were then copied,and the copies were sent to the floor for production.
F:制图过去常常是用铅笔或钢笔以及绘图仪器在纸上完成的。制图工作非常耗时,然后再复制,将复制品再拿到车间供生产使用。
L:那每个公司都要有很多的图纸了?
F:Yes.The originals were stored in large drawers. Even a small job shop could have thousands of large blueprints on file .
F:是的。原始图存于大型抽屉中,即使是很小的加工车间也有大量的设计图存档。
L:那修改图纸是不是很麻烦?
F:If changes were necessary,the engineer would get the original out of the file drawer,make the changes,copy it,and send the new print tothe floor.
F:如果需要改动,工程师就从文件柜中取出原始图修改并复制,再将新图送到车间。
L:Nowadays the computer can eliminate the need for all of the physical storage of prints. The computer also allows for rapid and easy modifications .
L:现在,有了计算机就不需要图纸实物存储了。计算机也能让人们快速、方便地进行修改。F:对呀,所以我才要学习CAD。你快教我吧。
L: The engineer or designer first draws the part on the screen of computer. This part drawing is the actual part geometry . The sizes and locations are all correct so that the information can be used later to create a program to machine the part.
L: 工程师或设计师首先在电脑屏幕上画图,这个零件图实际上就是零件的几何形体。尺寸和位置必须完全正确,这样这些信息随后就可以用来编制加工该零件的程序。
F:那尺寸是一比一标注吗?
L:Yes.Actually,you can also draw the geometry of a workpiece with CAD software on a computer. You may create the design model by applying graphics commands stored in the computer.
L:是。事实上,设计者也能用CAD软件在计算机上绘制工件图。设计者可通过运用存储在计算机中的绘图命令创建设计模型。
F:你画一张图给我演示一下吧。
L:Fig.11 -1 is a typical part drawing interface of AutoCAD software. You have complete freedom to zoom and view the model at different orientations and then represent the design as a set of points,lines,arcs,and so on by using basic CAD software. Actually,graphics editing commands allow for easy modifications as required.
L:图11 -1是AutoCAD软件的一个典型的零件图界面。设计者可在不同角度完全自由地缩放或察看模型,然后用基本的CAD软件表达一系列的点、线、圆弧等设计。图形编辑命令在需要时能很方便地修改图形。
F:看来你学的不错啊,这么快就能把图会出来。佩服!那怎么开始进入这个界面呢?
L:When you start AutoCAD,the AutoCAD window will open. The window is actually your design work space.
L: 当设计者启动AutoCAD时,AutoCAD的窗口就打开。事实上,这个窗口就是设计者的设计工作空间。
F:How create a new drawing with AutoCAD?
F:怎样用AutoCAD创建新图形呢?
L:Firstly,you choose “New” from the“File” menu . The dialogue box will appear in the command window underside of the AutoCAD window. Secondly,you can choose“Start from Scratch”,under “Select Default Setting” select“English” or“Metric”,and then choose“OK”. In this way,the drawing opens with the default AutoCAD settings.
L:首先,从“文件”菜单中选择“新建”,对话框将出现在AutoCAD窗口的命令窗口的下方。其次,选择“新绘图形”,在“选择默认设置”中选择“英制”或“公制”,再选“确定”。这样,具有默认AutoCAD设置的图形就打开了。
F:这样就可以了吗?一个图就完成了吗?
L : Fin ally choose“Save As” from the “File” menu and enter a file name,then you can save the drawing.
L:最后,从“文件”菜单中选择“另存为”且输入文件名,就可以保存图形了。
F:好的,那我再好好琢磨一下,今天就到这吧。
情景三:
L:上次的内容掌握了吗?
F:基本差不多了,你看一下,我自己打开CAD,新建一个文件都没问题了。L:那我们今天学习一下常用的指令。
F:好。
L:The AutoCAD interface has several different components,each of which provides different information of command options for the user(Fig.11 -2)
.
L:AutoCAD界面由几个不同部分组成,每个部分都可为用户提供不同的指令选择信息(图
11 -2)。
F:那我多练习这些指令就可以了吗?
L:是的,我给你一些图纸,你用这些指令完成就可以了。
F:学会后,我真的可以不用铅笔绘图了吗?
L:当然了。我的家教费不要忘了给我:)
F:一定!
New Words and Expressions:processor[pr uses]n.处理器,处理机
digitizer[did itaiz]n.数字转换器
plotter[pl t]n.绘图仪
modify[m dif i]v.更改,修改
refine[ri fain]v.精炼,精化
drawing instrument绘图仪器
instrument[instrum nt]n.仪器;手段
time -intensive耗时的
floor[fl]n.车间
original[rid n l]n.原始图; adj.原始的
job shop加工车间
blueprint[blu print]n.蓝图,设计图
on file存档
nowadays[nau deiz]adv.现今,现在
eliminate[i limineit]v.排除,消除
modification[m difi kei n]n.更改,修改
part drawing零件图
geometry[d i mitri]n.几何图形
program[pr u r m]n.(计算机)程序; v.编程序
machine[m i n]v.加工; n.机器,机床
software[s ftw]n.软件
interface[int()feis]n.界面
zoom[zu m]v.缩放,放大; n.缩放
orientation[()rien tei n]n.方向,方位
graphics editing command图形编辑命令
drawing area绘图区域
frontview主视图
topview俯视图
computer aided design(CAD)计算机辅助设计
menu[menju]n.菜单
dialogue box对话框
scratch[skr t]n.草图
default setting默认设置
menu bar菜单栏
toolbar工具栏
coordinate[k u dinit]n.坐标
model tab模型空间
layout tab布局空间
status bar状态栏
property[pr p ti]n.属性,性质
crosshairs[kr sh z]n.(瞄准镜)十字准线,交叉丝瞄准器cursor[k s]n.光标,指针
diagram[d i r m]n.图表
label[leibl]n.标签; v.分类,标注
vital[vaitl]adj.重大的,至关重要的
redraw[ri dr]v.重画,刷新屏幕
undo[n du]v.撤消,取消
linetype线型
lineweight线宽
layer[lei]n.图层
coordinate system坐标系
icon[aik n]n.图标
prompt[pr mpt]n.提示
